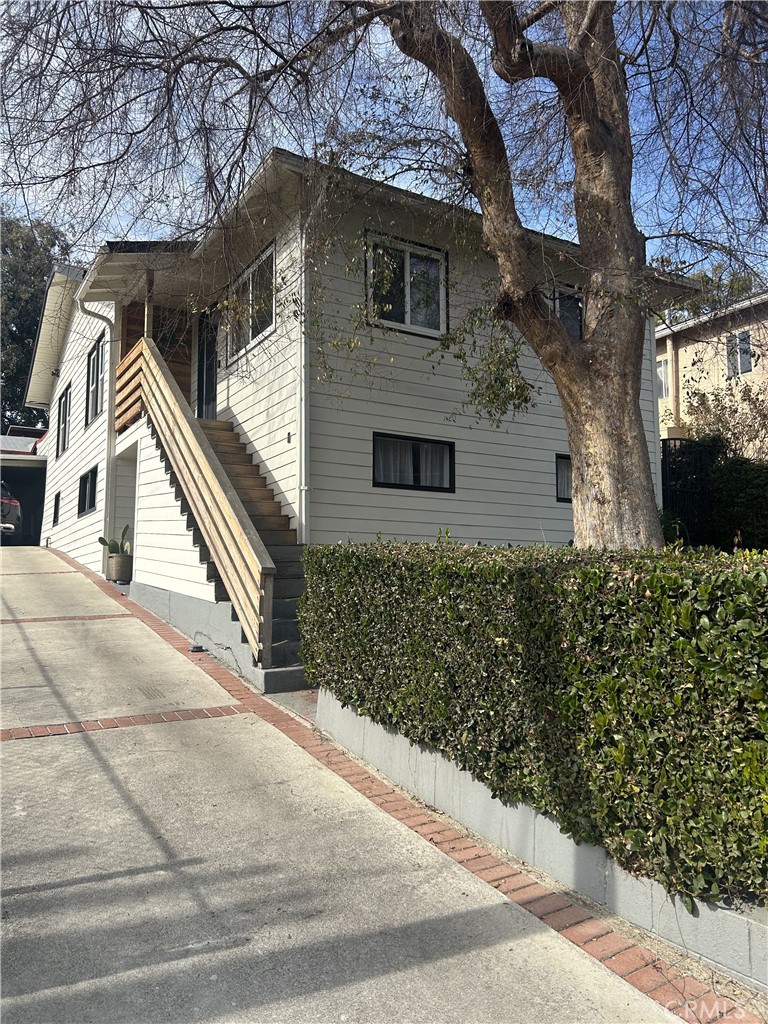-
Listed Price :
$1,295,000
-
Beds :
3
-
Baths :
2
-
Property Size :
1,440 sqft
-
Year Built :
1924

Property Description
Meticulously maintained Highland Park compound surrounded by greenery - ideal for buyers seeking a private nature refuge in the heart of the city with a fully functioning Airbnb on property. Located on a quiet, tree-lined street, the property features two structures: a 915 sq. ft. 2 bedroom, 1 bathroom main home with a 380 sq. ft. 1 bedroom, 1 bathroom lower space, as well as a separate back structure which is a 145 sq ft. office/studio, two outdoor patios, one-car garage, and substantial storage area. The light-filled main house sits behind a grassy, hedged front yard, and raised from the street, totally private with peekaboo city views. The 2 bed, 1 bath home features a spacious living room, dining room, chef's kitchen with Moroccan tile backsplash and butcher block countertops, and laundry room. The home is replete with beautiful details, including hardwood floors throughout, built-in cabinetry, and windows overlooking the surrounding greenery. Below is a bonus space currently operating as an Airbnb completely separate from the main living space with a living room, bedroom, bathroom, and a large additional storage space - perfect for guests or a quiet, work-at-home haven. Through the back door you will find a center courtyard with a pergola - ideal for entertaining al fresco, or playing a round of pool - sitting next to the back office. Audio specific insulation between the bottom and top floor to help with sound proofing and new insulation in the attic. Walk past your garden into the gated, flat backyard with drought-tolerant grass, enormous eucalyptus tree, corner seating area, and a second covered open air workshop, ready for all projects. A newly added gazebo and hot tub add an additional space to relax in this peaceful oasis. The long driveway leads to a one-car garage, and several additional cars can fit tandem. Recent upgrades include: new HVAC system, central A/C, foundation bolting and retrofitting, new exterior siding and railing, and new triple pane windows, gazebo and hot tub, new water heater, and new dishwasher. Property features aspirational California native plants, including Elderberry, Toyon, Mountain Mahogany, Big Berry Manzanita, and White Sage. Fruit trees include year-round key limes, peach, and jujube. Walkable to York Park, Cleland Park, and York Boulevard's best bars, shops, and restaurants, this home is a must see!
Interior Features
| Laundry Information |
| Location(s) |
Laundry Room |
| Bedroom Information |
| Features |
Bedroom on Main Level |
| Bedrooms |
3 |
| Bathroom Information |
| Bathrooms |
2 |
| Flooring Information |
| Material |
Wood |
| Interior Information |
| Features |
Bedroom on Main Level |
| Cooling Type |
Central Air |
Listing Information
| Address |
947 Farnam Street |
| City |
Los Angeles |
| State |
CA |
| Zip |
90042 |
| County |
Los Angeles |
| Listing Agent |
Ryan Henderson DRE #01913761 |
| Courtesy Of |
Blue Pacific Property |
| List Price |
$1,295,000 |
| Status |
Active |
| Type |
Residential |
| Subtype |
Single Family Residence |
| Structure Size |
1,440 |
| Lot Size |
6,067 |
| Year Built |
1924 |
Listing information courtesy of: Ryan Henderson, Blue Pacific Property. *Based on information from the Association of REALTORS/Multiple Listing as of Feb 6th, 2025 at 10:09 PM and/or other sources. Display of MLS data is deemed reliable but is not guaranteed accurate by the MLS. All data, including all measurements and calculations of area, is obtained from various sources and has not been, and will not be, verified by broker or MLS. All information should be independently reviewed and verified for accuracy. Properties may or may not be listed by the office/agent presenting the information.

