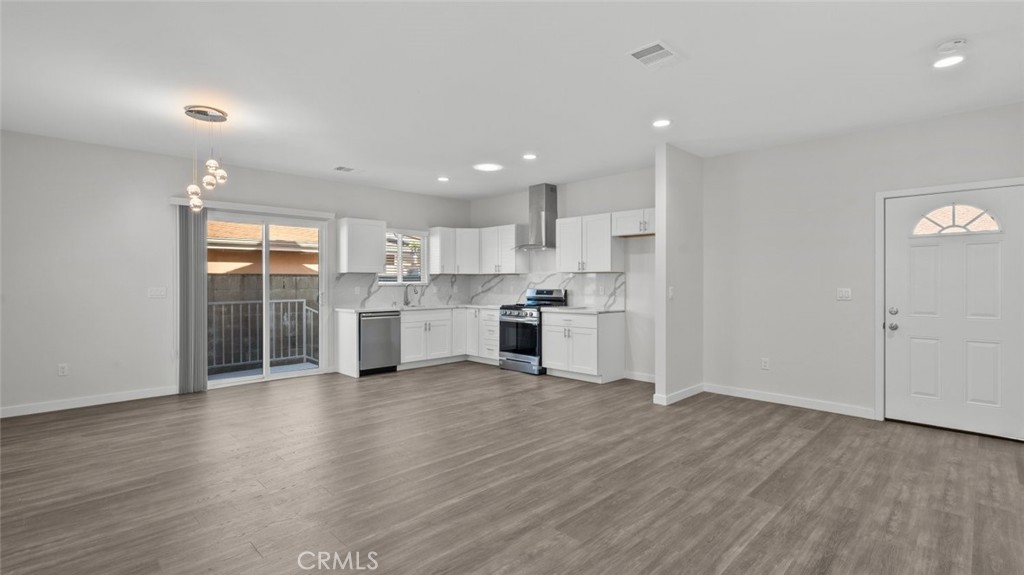558 Palm Drive, #A, Glendale, CA 91202
-
Sold Price :
$3,400/month
-
Beds :
2
-
Baths :
2
-
Property Size :
950 sqft
-
Year Built :
2024

Property Description
Introducing the quintessential Glendale Charmer, now available for lease! Make your way inside to discover a luminous, open floorplan adorned with sleek laminate flooring and recessed lighting. The kitchen boasts top-notch appliances, pristine white cabinetry, and an eye-catching decorative backsplash. Adjacent to the kitchen, a sliding door opens to reveal a private side area. The generously proportioned bedrooms feature ample space, each accompanied by a mirrored closet with sliding doors. Both bathrooms showcase contemporary fixtures for a modern touch. Convenient laundry hookups are readily available in the designated laundry area. Tucked away as a separate unit from the front home, this residence offers its own distinct address, entrance, and patio space, ensuring privacy with no shared walls. Ample street parking further enhances the convenience of this location. Situated in close proximity to markets, shopping centers, banks, gas stations, and the ever-popular Starbucks, this property embodies the epitome of convenient living.
Interior Features
| Laundry Information |
| Location(s) |
Inside |
| Bedroom Information |
| Bedrooms |
2 |
| Bathroom Information |
| Features |
Separate Shower |
| Bathrooms |
2 |
| Flooring Information |
| Material |
Laminate |
| Interior Information |
| Features |
Open Floorplan, Recessed Lighting, Storage |
| Cooling Type |
Central Air |
Listing Information
| Address |
558 Palm Drive, #A |
| City |
Glendale |
| State |
CA |
| Zip |
91202 |
| County |
Los Angeles |
| Listing Agent |
Raffi Ghookassian DRE #02127208 |
| Courtesy Of |
JohnHart Real Estate |
| Close Price |
$3,400/month |
| Status |
Closed |
| Type |
Residential Lease |
| Subtype |
Single Family Residence |
| Structure Size |
950 |
| Lot Size |
5,841 |
| Year Built |
2024 |
Listing information courtesy of: Raffi Ghookassian, JohnHart Real Estate. *Based on information from the Association of REALTORS/Multiple Listing as of Jun 5th, 2024 at 5:48 PM and/or other sources. Display of MLS data is deemed reliable but is not guaranteed accurate by the MLS. All data, including all measurements and calculations of area, is obtained from various sources and has not been, and will not be, verified by broker or MLS. All information should be independently reviewed and verified for accuracy. Properties may or may not be listed by the office/agent presenting the information.

